Fences & Retaining Walls
Fences & Retaining Walls
If good fences make good neighbours, then let us build your fence, and you’ll have the best neighbours on the block. We have dozens of clients who have trusted us to handle fencing for them, and we strive to make sure the people on both sides are completely satisfied with the final product, and the process. Retaining walls serve much the same purpose, usually to keep the earth from one neighbour from shifting next door. Again, our process is to solve the problem with quality design and construction, and our work practices respect the time, and personal spaces of everyone involved.
"We hired Jason after interviewing several Contractors for a new fence. Materials were delivered on a Friday afternoon, and by Monday morning, 165 feet of fence and three gates had been completely replaced. We are extremely happy with the fence, and the service Jason provided, and would highly recommend his company!"
The Guay Family
Huntington Hills
Here's what we do for you:
- Complete design, engineering & estimating services.
- Utility locates completed before any groundwork begins.
- Removal and disposal of any existing materials.
- Fencing available in any style, and any material.
- All lumber products are hand-selected by us for quality.
- We use hand-driven screws for added strength, NOT air nailers.
- Simpson Strong-tie metal brackets used to fasten stringers to posts.
- Posts set in pre-mixed concrete for proper consolidation.
- All gates built on non-sag, powder-coated steel frames.
- Concrete fence curbing available for elevation changes between lots.
- Retaining walls available in poured concrete or treated timber.
- Proper drainage rock & piping behind to control water pressure.
- Filter cloth and membrane to protect any buried wooden components.
- Wall finish can be left natural, or can be clad in stone, or composite.
- Worksite will be left clean, and all grading and lawn will be restored.
our process
01 dESIGN CONSULTATION
We'll come out to your property to take some measurements, assess the site, and discuss your goals and budget for the project. Based on our meeting, we can put some preliminary pricing together for you along with some options.
02 materials & FINISHES
You'll have some decisions to make with regard to the materials and finishes you'd like to use, but our expertise, and suppliers can help you make those decisions more easily by taking into account your timeline and budget.
03 construction
Our attention to detail, and commitment to quality means that your project will be completed to the highest standards. We don't cut corners, and our primary goal is to make sure that you are 100% satisfied when we are done.
The "Fortress-Style" Fence
Anatomy of a Strong Fence
We can build your fence in any style you like, but if you wish to go higher than 4 feet, we strongly recommend that you consider the “fortress” style for your project. Both sides look identical, so there’s no issue with one neighbour getting the “bad side”. This design is extremely strong when fastened with screws, and additionally, we also use metal brackets to attach the horizontal supports to the posts. (Not just nails like most builders.) It will not sag. The design allows for rain to pass through vertically. The end-grain of the vertical boards is protected by the cap, and the cap also helps keep the top of the fence straight over time. The intermediate stringer keeps the vertical boards aligned with one-another. Finally, if there are elevation changes between lots, we can install concrete curbs to hold back the grade instead of expecting the fence to do it (and dooming it to failure). This design is, by far, our strongest and most popular, and we have had zero call-backs with failure issues, even in the windiest areas.
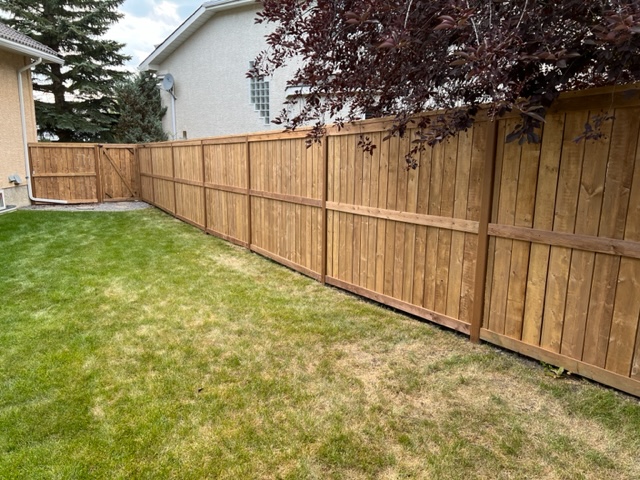
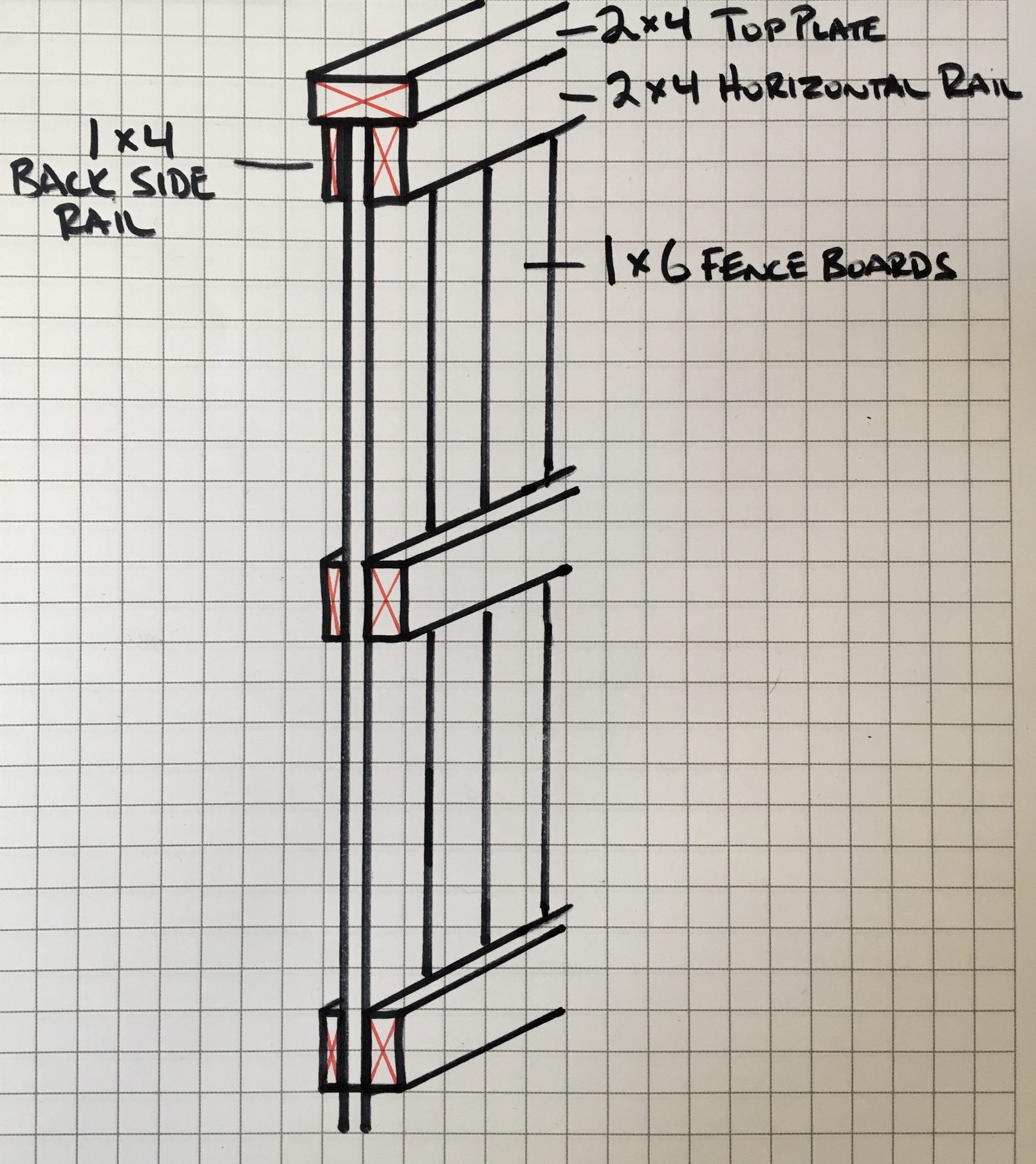
Design
Fundamentals
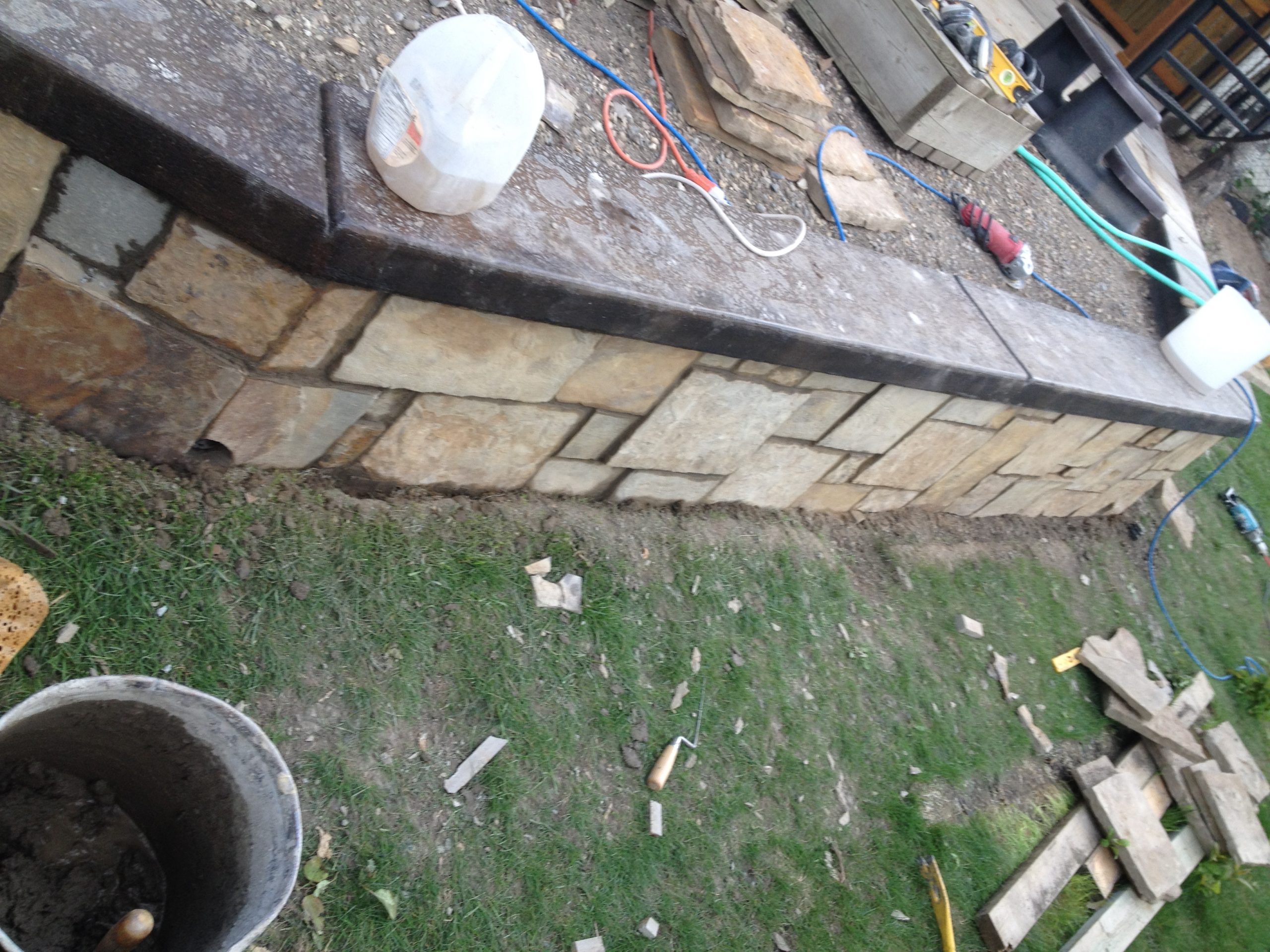
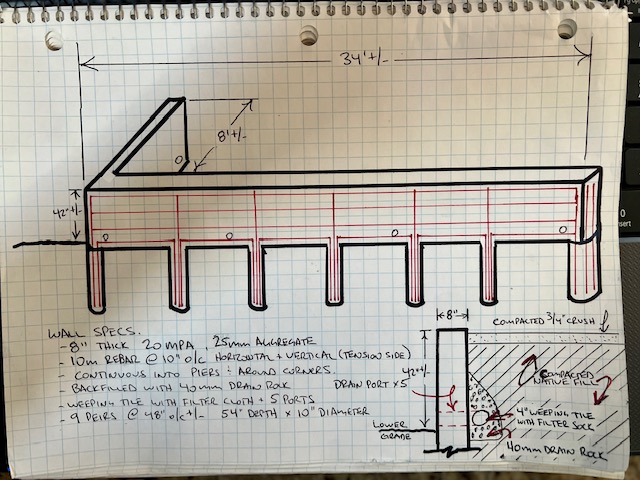
Design
Fundamentals
Retaining Wall Basics
Anatomy of a Strong Wall
We build our walls using 2 basic methods. The first uses 4×6 timbers pinned into the ground, and depending upon the overall heights and horizontal loads, we can build the wall vertically, or set it back in to the grade as the wall gains height. The second system we use, is steel reinforced concrete similar to the foundation walls in your house. Depending upon the conditions, the footings for these walls will be L-shaped, or they will be vertical piers set below the frost-line. The critical item which is often overlooked by many builders is the management of water and hydraulic pressure behind the wall. This pressure is the primary source of wall failure over time. Using 40mm drain rock, weeping-tile, and drainage ports, we relieve that pressure, and add decades to the life of the wall. Regardless of the type of core, the wall can be left natural, or can be finished with any kind of veneer stone and cap, stucco or composite.
Drag The Slider To See The Transformation
Holding up the front yard.
Here’s an example of a retaining wall which starts at grade, and eventually steps down to hold back eight vertical feet, to allow the home to have additional parking, and front-yard access to the walk-out basement via a secondary sloped driveway. This wall system uses a 3:1 L-footing, has an integrated concrete cap, custom railing, and has been faced with cultured stone to match the house. Water behind the wall is controlled by a gravity drainage system which flows through a trench-drain at the bottom of the driveway, which itself flows out of the rear of the property by gravity.
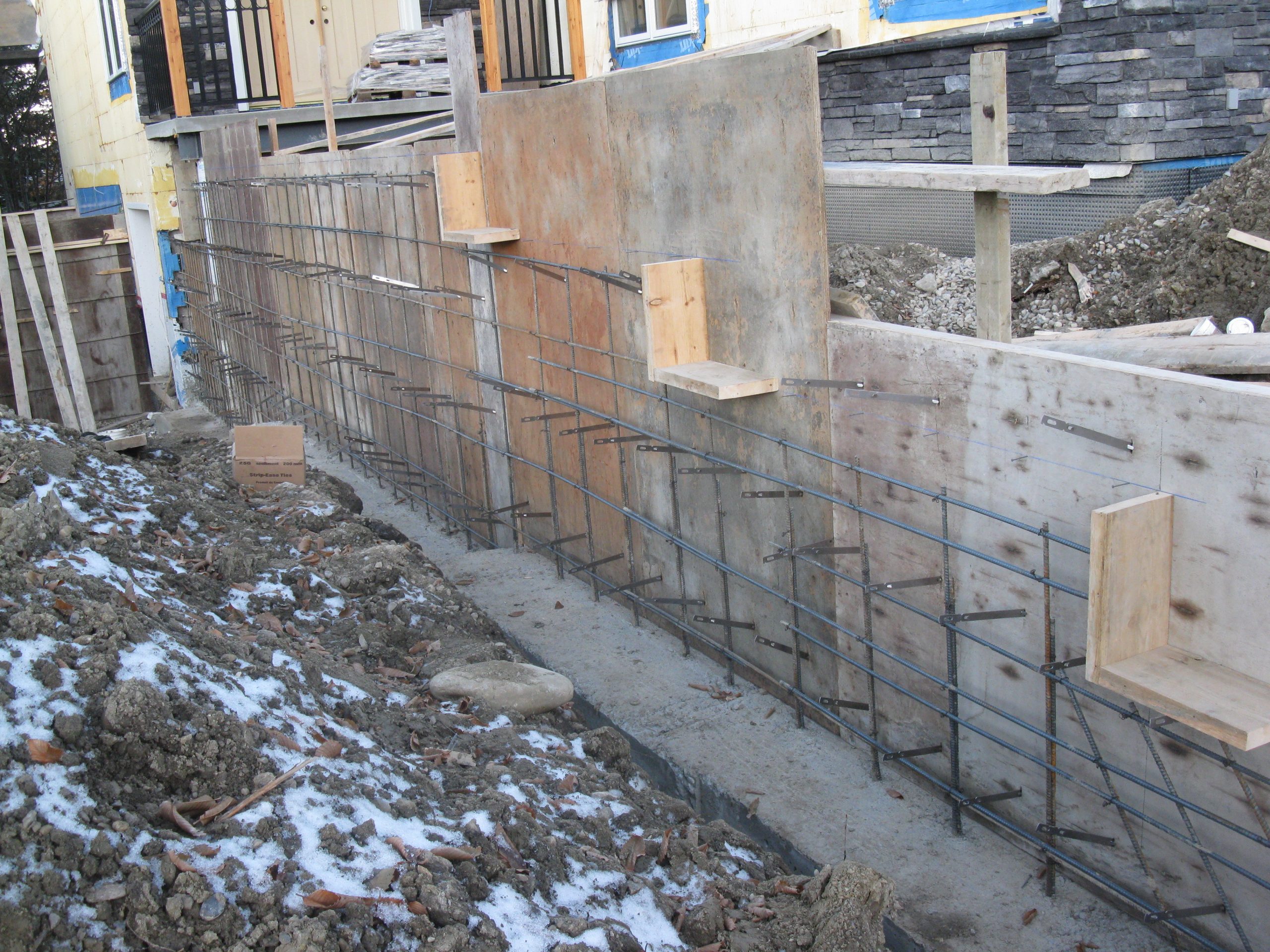
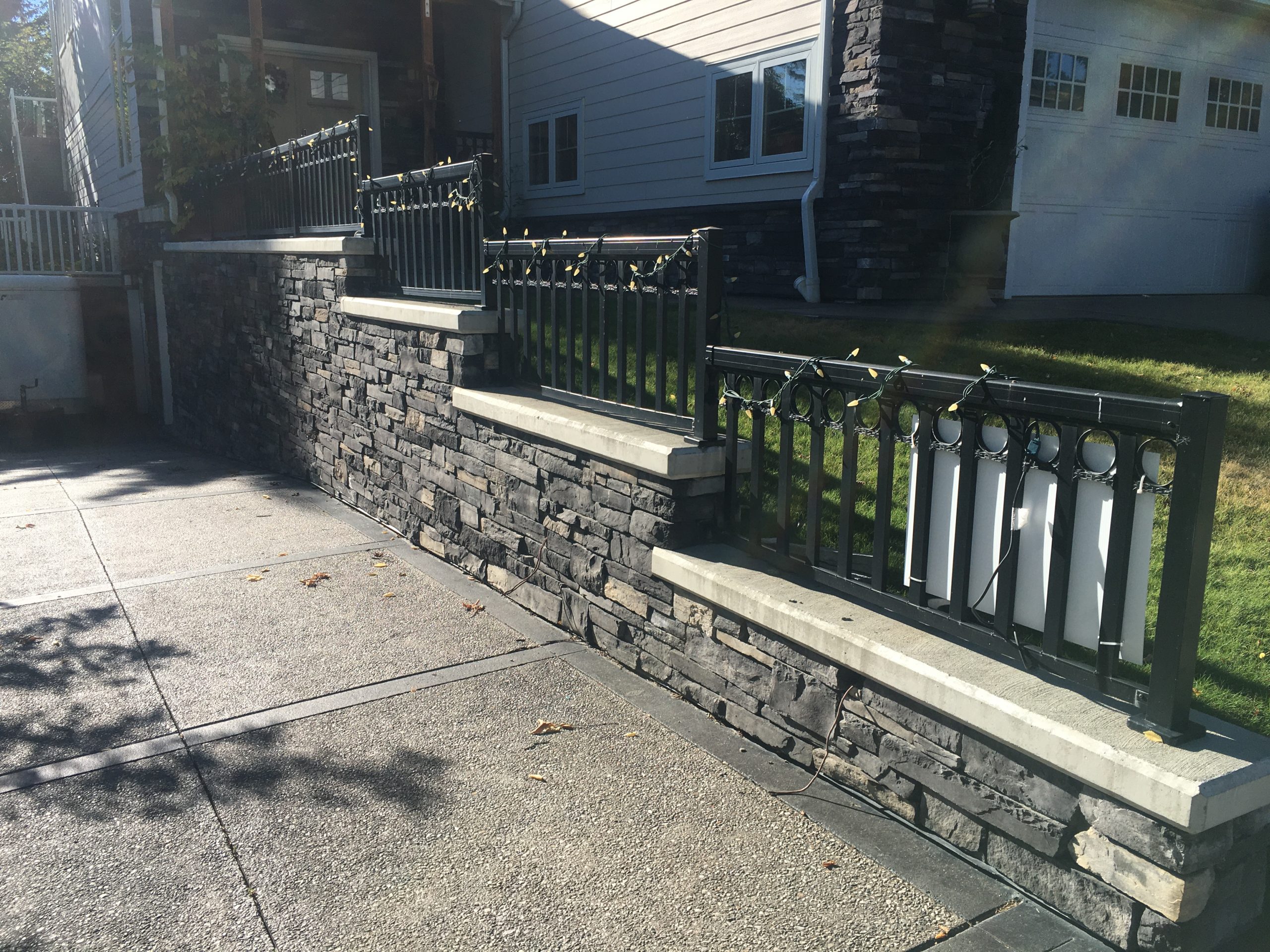
CALL OR TEXT
- (403) 606-9635
- jason@darkmatterproductions.com
VISIT
- 911 Edgemont Road NW
- Calgary, Alberta
- T3A2J1, Canada
