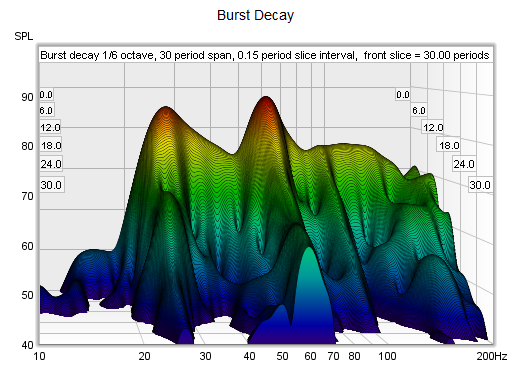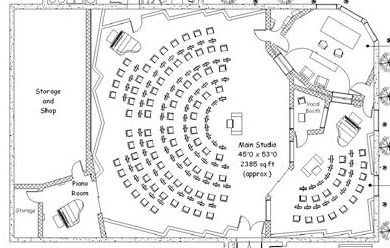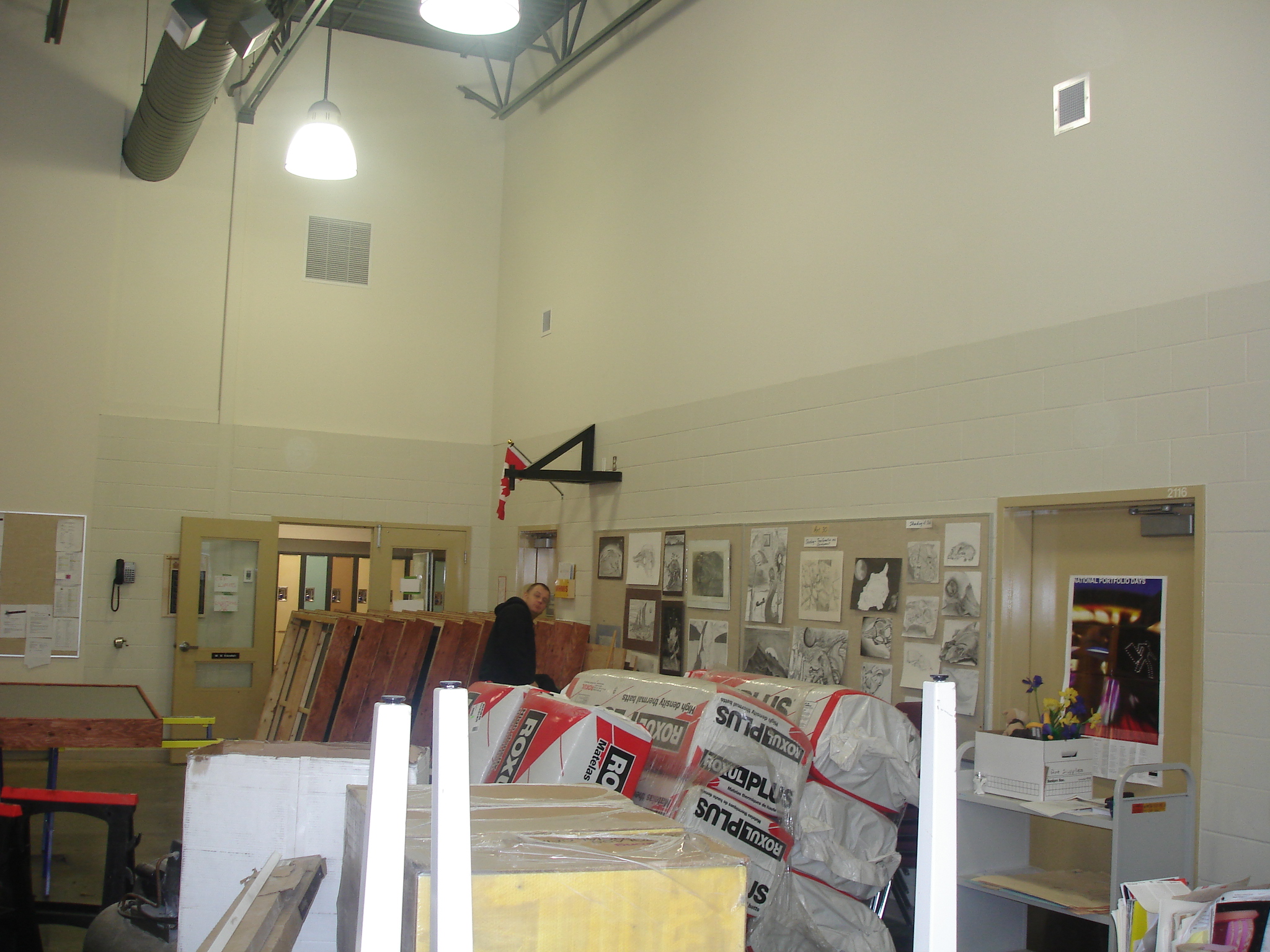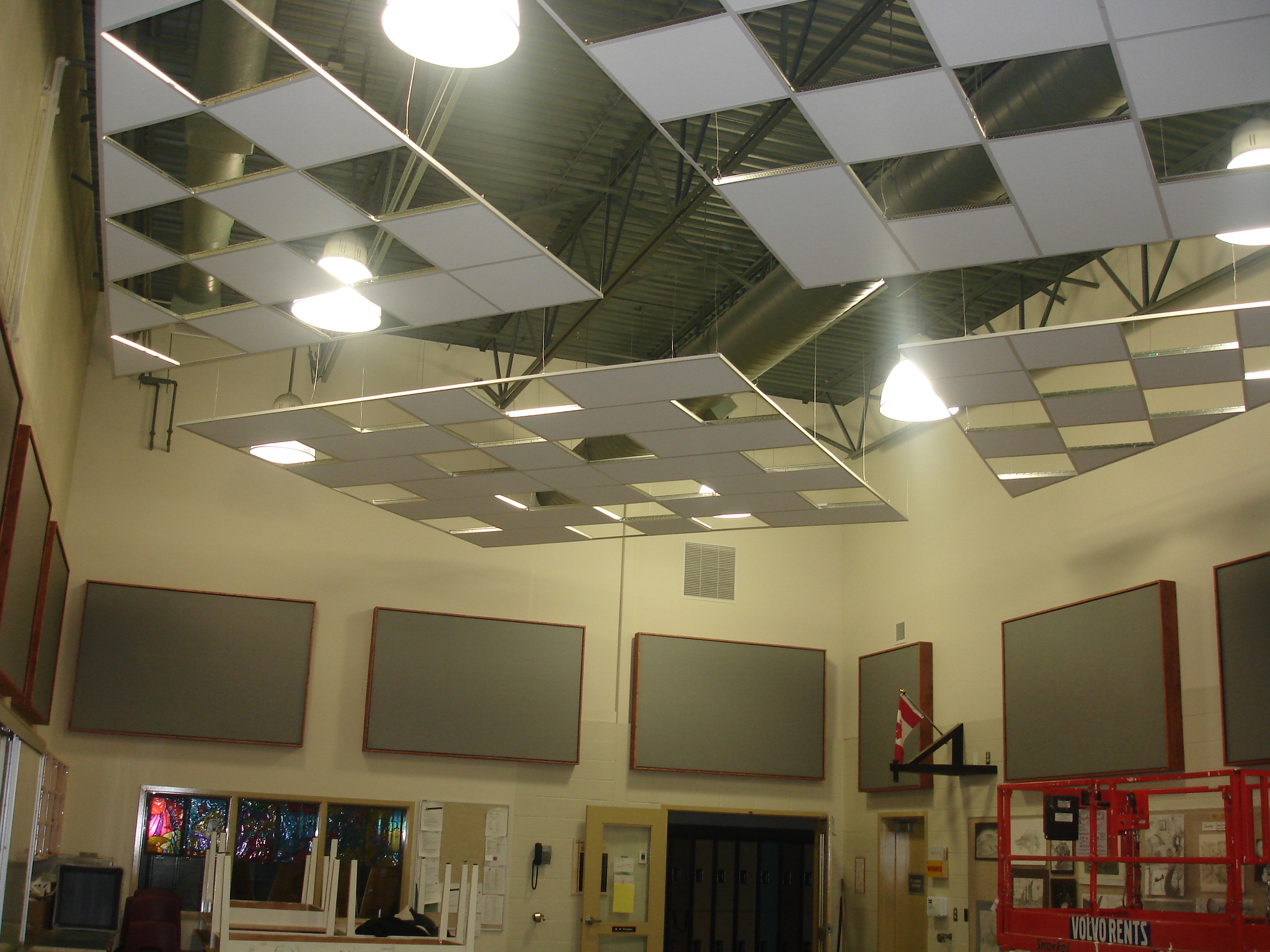We have decades of experience in all kinds of professional, private, institutional, and public performance & rehearsal venues. With our intimate understanding of how architecture and materials affect sound, we can work with you and your administration to improve the acoustic performance, and hearing safety in any space.
Five steps to better acoustic performance.
Here's what we do for our clients:
- School and church performance and rehearsal spaces, classrooms, meeting and conference rooms.
- Music, video, podcast & Zoom studios, & home theatres.
- Commercial noise reduction & vibration isolation.
- Full spectrum electronic testing of any space you wish.
- Sound pressure levels, FFT frequency response, reverb, decay, room modes & geometry, standing waves, flutter echo, constructive & destructive interference & background noise.
- Publication of reports for administrators, with test results & recommendations for improvements.
- Design of corrective systems in priority order, with costs.
- Diffusors, absorbers, & reflectors by RPG, Tectum & others.
- Complete General Contracting services for everything required to fabricate and install the remedial systems.
- Architectural rendering, and engineering services.
- Licenced electricians, plumbers & HVAC technicians.
Getting Started
Measurement, Testing & Reporting
Before we can fix the problems you’re experiencing, we need to precisely identify what the problems are. We will bring a variety of test equipment, and other measurement and recording tools to your site to determine exactly what is happening. Under various performance conditions, we will measure sound pressure levels, frequency response, decay, speech intelligibility, background noise, room modes, interference, and flutter echo, and also identify the influences from the architecture and room materials. We will then analyze the data we collect, and generate a report for you describing in detail, what is occurring in your room.




Formulating a Plan
Design & Consulting
Based on what we learn through testing, careful examination of existing architecture, and discussions with you and your administration about your goals for the space and available resources, we will set about designing appropriate solutions for the current issues.
NOTE: If you have the opportunity to bring us in BEFORE a future renovation or new build takes place, while the project is still in the DESIGN PHASE, our early involvement will pay multiple dividends in identifying future architectural issues before they’re actually built. Minor design tweaks can often make HUGE performance improvements for a fraction of the cost over remediation.
Getting it Done
fabrication & Installation
The project to the right, and below is West Central High School in Rocky Mountain House, Alberta. We were hired to identify and correct acoustic issues in the band, and art rooms. These spaces had significant problems with speech intelligibility, reverberation, boominess, and dangerously loud sound pressure levels. Working closely with the Teachers and School Board to comply with their requirements, we designed, fabricated and installed several different full-frequency wall and ceiling systems to mitigate the problems.
One more thing… we completed the entire renovation, more than 3000 square feet, over Spring Break… in EIGHT DAYS.
The Art Room - Before & After


Before
Side-wall Absorber Frames.
Side-wall Mineral Wool.
Side-wall Complete
Absorber depth = 11 Inches.
Tuned Percussion Reflectors
Instrument Storage/ Bass Traps
Front Wall Bass Traps
After
CALL OR TEXT
- (403) 606-9635
- jason@darkmatterproductions.com
VISIT
- 911 Edgemont Road NW
- Calgary, Alberta
- T3A2J1, Canada
