decks, Porches & Railings
Decks, Porches & Railings
There is nothing like a properly designed and constructed deck to extend your practical living space throughout the warmer months. They provide additional dining, cooking, entertaining and relaxation spaces, and can add real value and enjoyment to your home, and if you select the proper materials and design details, we can build something for you which will require little to no maintenance through the years, and will last for decades.
"We absolutely recommend Dark Matter and Jason Wright. Not only was his work on our new deck fantastic, but he went above and beyond to help us with a problem caused by another Contractor we had hired. He is knowledgeable, meticulous and professional, he keeps a clean workspace, and is an all-around great guy. We will 100% be using him again."
The O'Bierne Family
Edgemont
Here's what we do for you:
- Composite, cedar, treated, redwood & Weatherdek sheet vinyl.
- Railings available in wood, composite, aluminum or glass.
- Optional privacy screens and wind-walls.
- Complete design, and budgeting services.
- Demolition and disposal of any existing structures if required.
- Location of all buried utilities before any groundwork is undertaken.
- Extra strength footings, foundations, beams, ledgers and posts.
- All materials are hand picked, and of the highest quality.
- We will only use screws (never nails) to complete any project, and hidden fasteners on the walking surface where possible..
- Waterproof membrane on all horizontal structures.
- Powder-coated steel stair stringers and access door hardware.
- Optional skirts, in composite, wood, or smart-side.
- Gas lines for BBQ's, smokers , firepits & fireplaces.
- The BEST client after-care in the business.
our process
01 Design Consultation
We come and meet with you on-site to assess your property, and discuss your goals for the project, your time-line, and your budget. Based on this info, we can create designs and quotes for your approval.
02 Materials & Finishes
Depending upon your wishes for the property, we will help guide you in choosing the best materials for your project. Minimizing your maintenance, and maximizing durability and enjoyment of the final product.
03 Execution
With extreme care and attention to detail, we will complete your project to the highest standards. We treat your project as though it were our own, and our goal is a finished project which will beautifully last for decades.
A Tuscany Back Yard Transformation
Treetop Timberframe
This Tuscany family chose to double the size of their existing 2nd storey deck, but wanted to nestle it in the existing trees, and ensure that their time outside would maximize their enjoyment of the amazing views, while at the same time, be private and out of the wind. Our final design combined low maintenance Weatherdek sheet vinyl, aluminum and glass railings, and a custom aluminum spiral staircase to the lower concrete patio, hot tub and a terraced lawn with trampoline. The lower level is completely protected from rain, while the various pergolas, privacy screens and an art-glass wind-wall provide privacy, and protection from the wind.
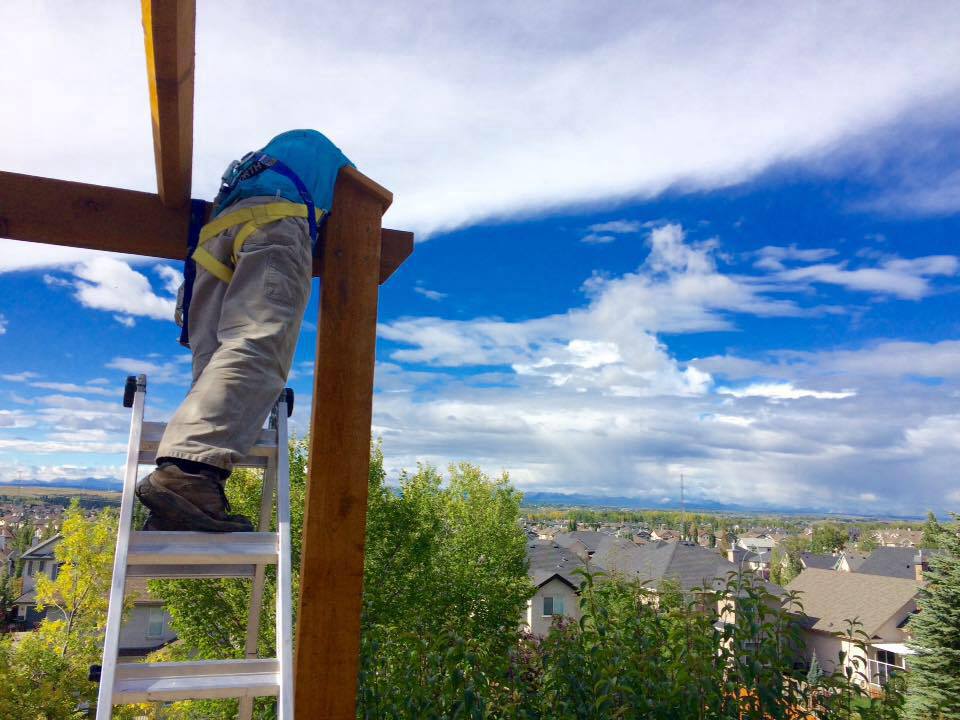
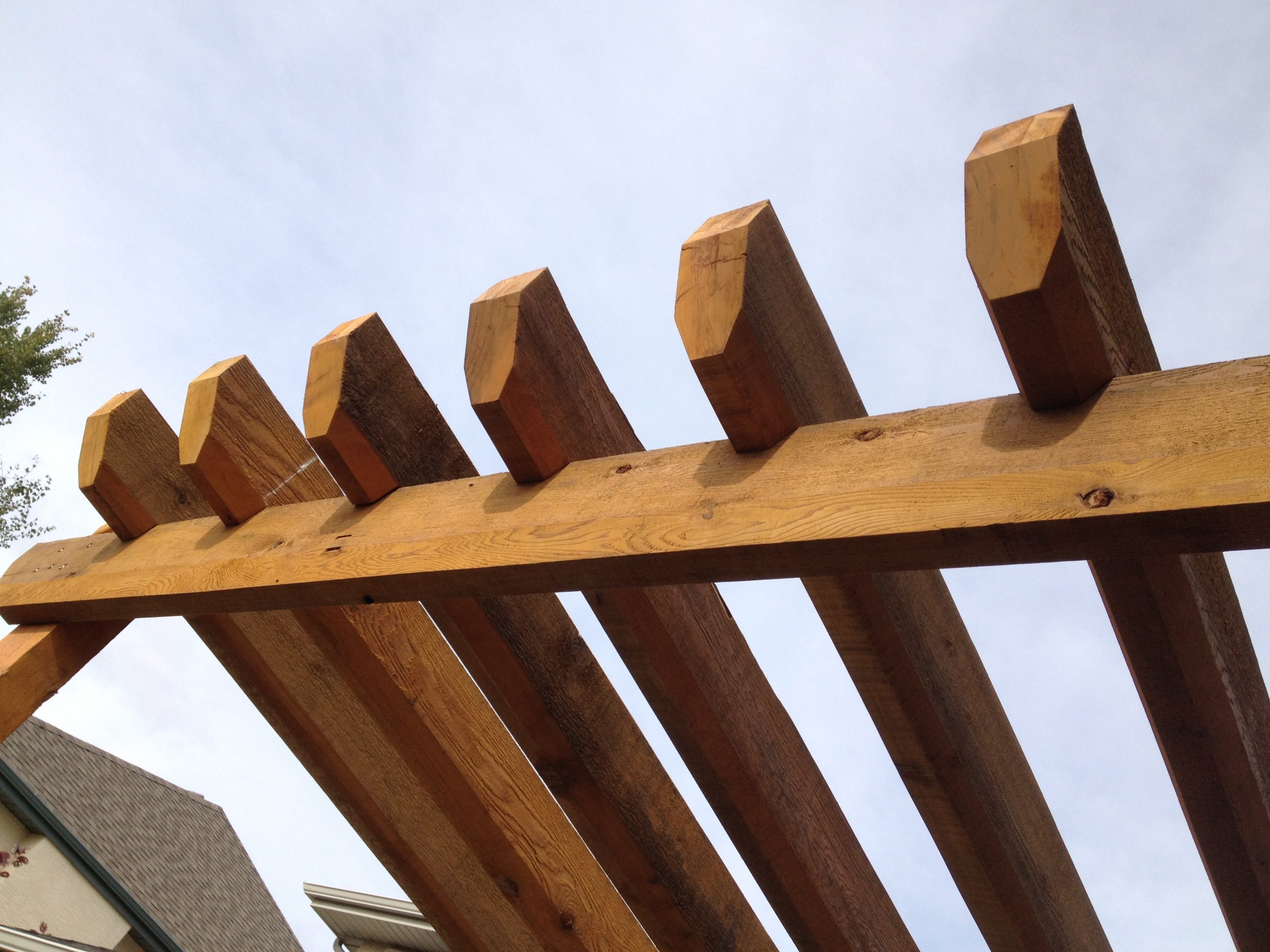
Bespoke
Design
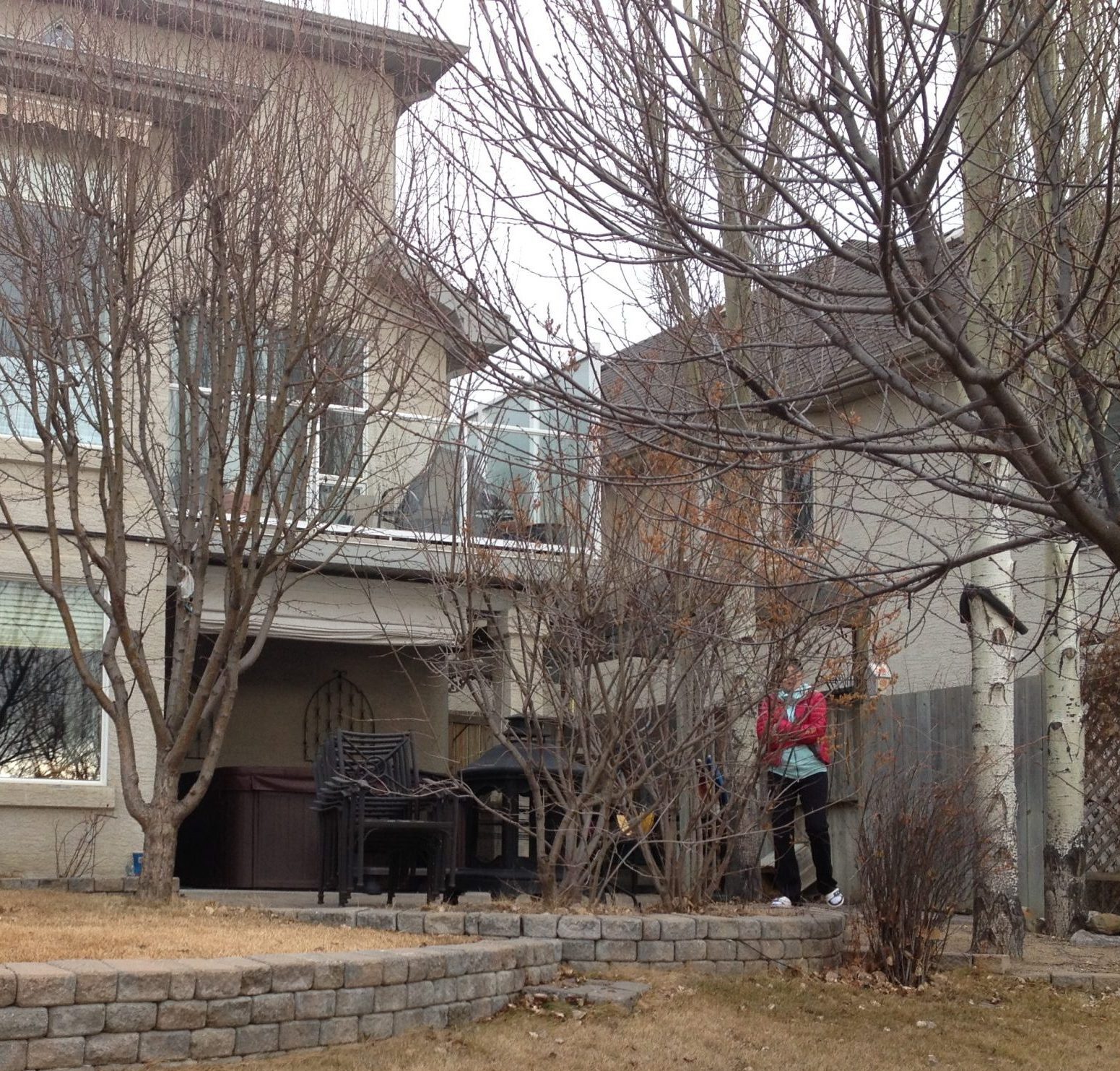
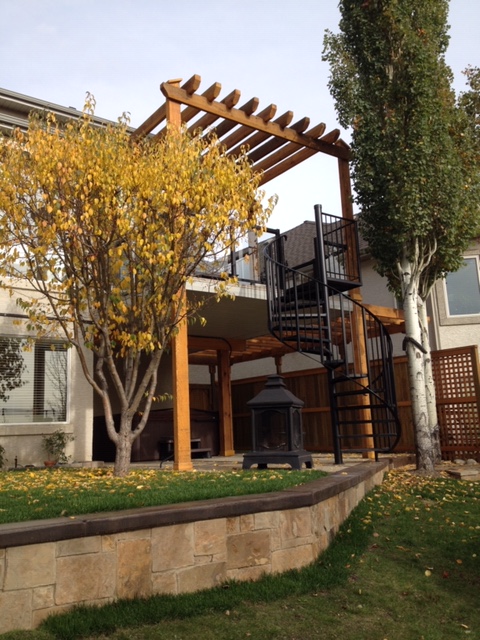
Drag The Slider To See The Transformation
2-Storey Deck & Pergola
Follow along step-by-step with the collage below, or simply play with the slider to the left to compare the before and after.
"We hired Jason to rebuild and expand our deck, build a timber pergola, and fence, pour us a new concrete patio, and build a series of retaining walls and stone planters in the lower yard. We have been very pleased with the work Jason has done for us, and highly recommend him for any job, inside or out."
The Johnson Family
Tuscany
Before
Concrete
New Framing
Install Weatherdek
Custom Spiral Staircase
Soffit & Fascia
Railing & Timbers
Installing Upper Pergola
Fence & Lower Pergola
After
Drag The Slider To See The Transformation
A simple update
This homeowner’s deck was literally falling apart, and it wasn’t quite big enough to suit the family’s needs, so we were hired to rebuild it. We added another beam and extended the new frame out another 4 feet. The wear layer is Trex composite in “Saddle”, and combined with the aluminum and glass railing provides a larger, more durable, zero-maintenance outdoor space for the family to enjoy.
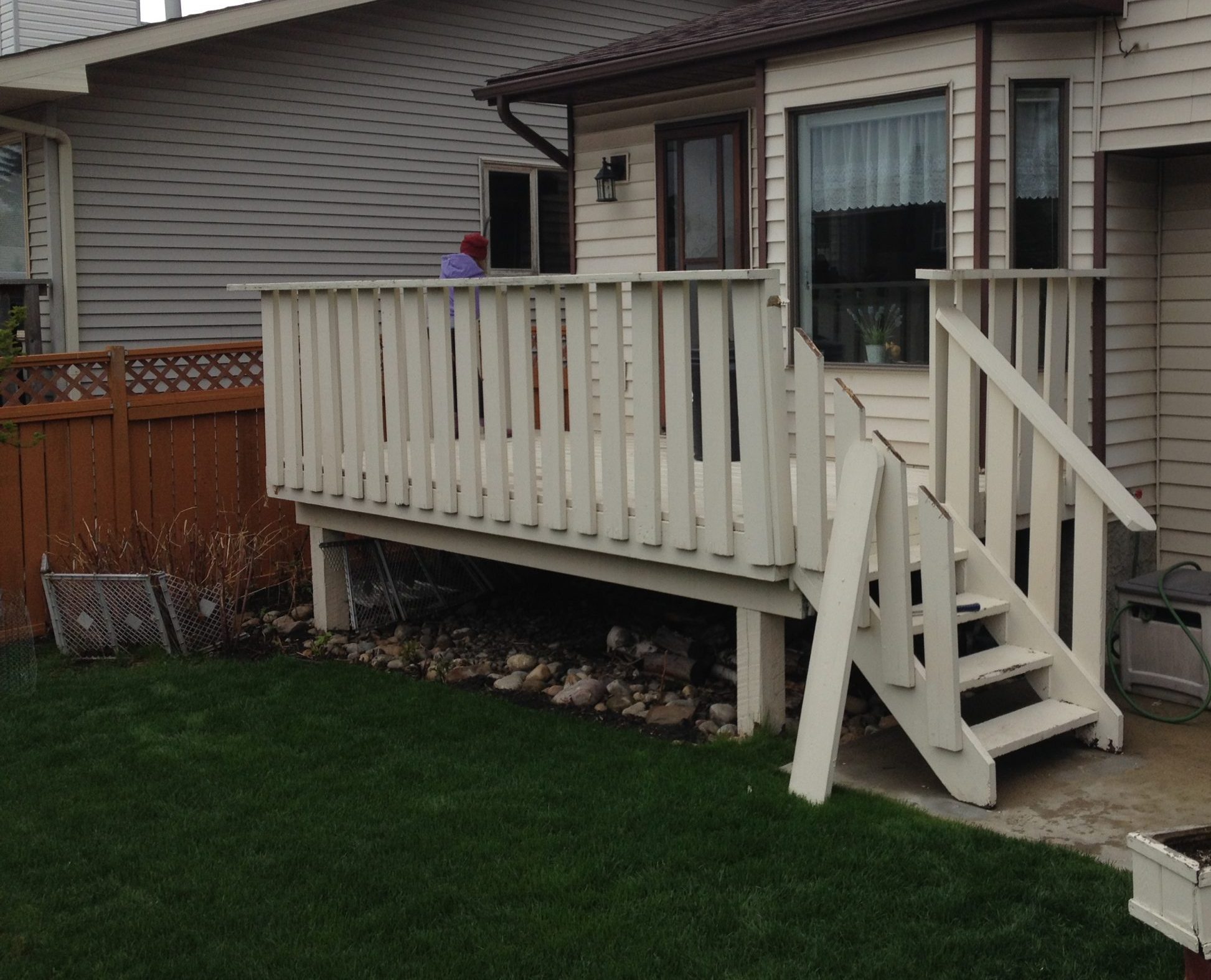
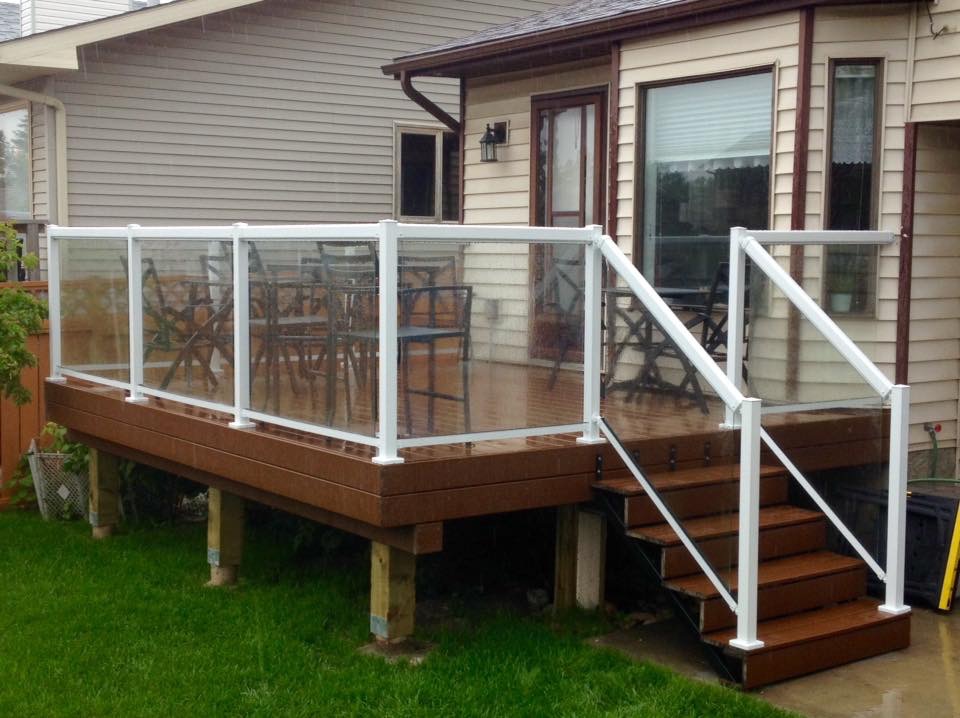
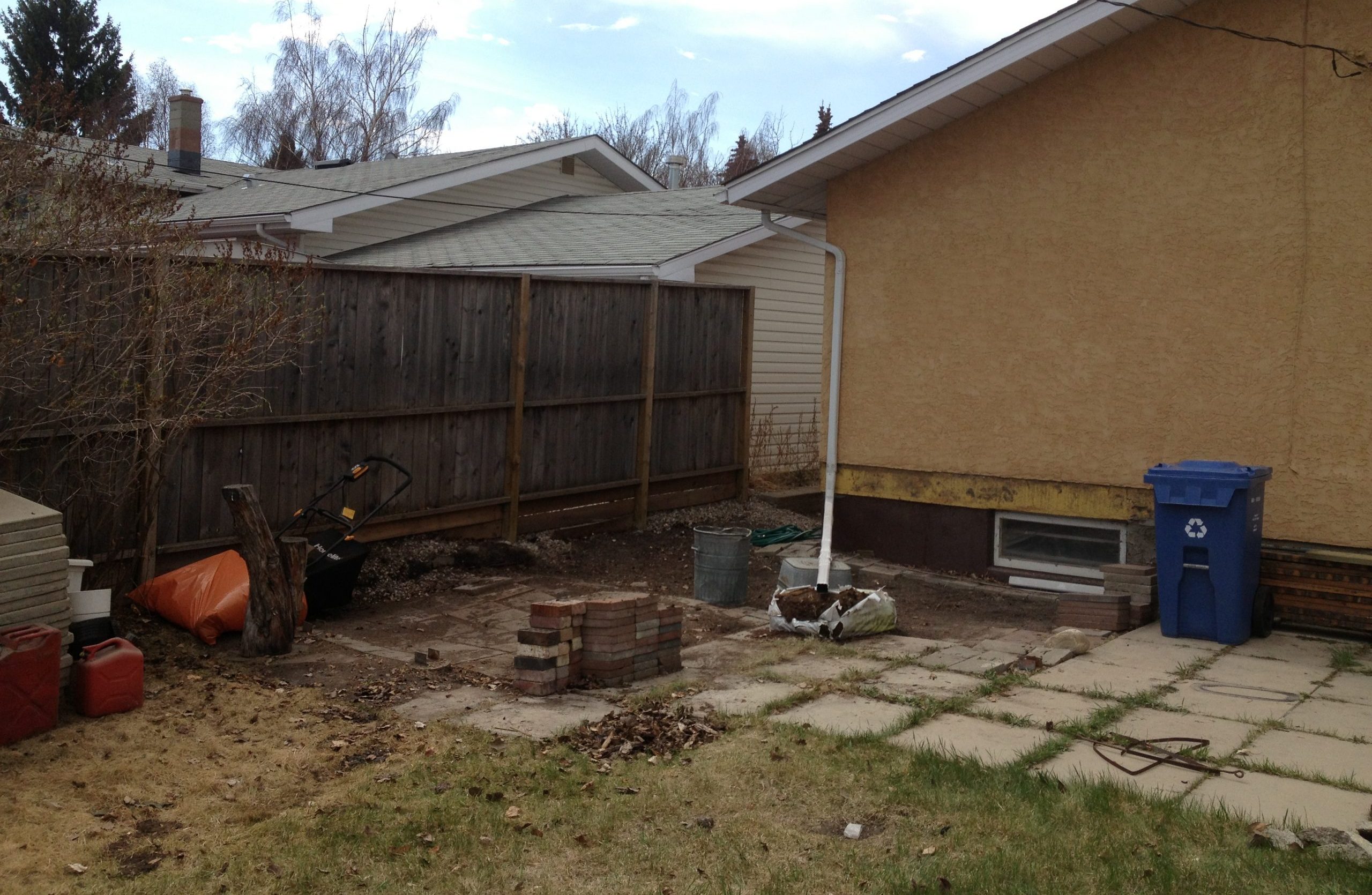
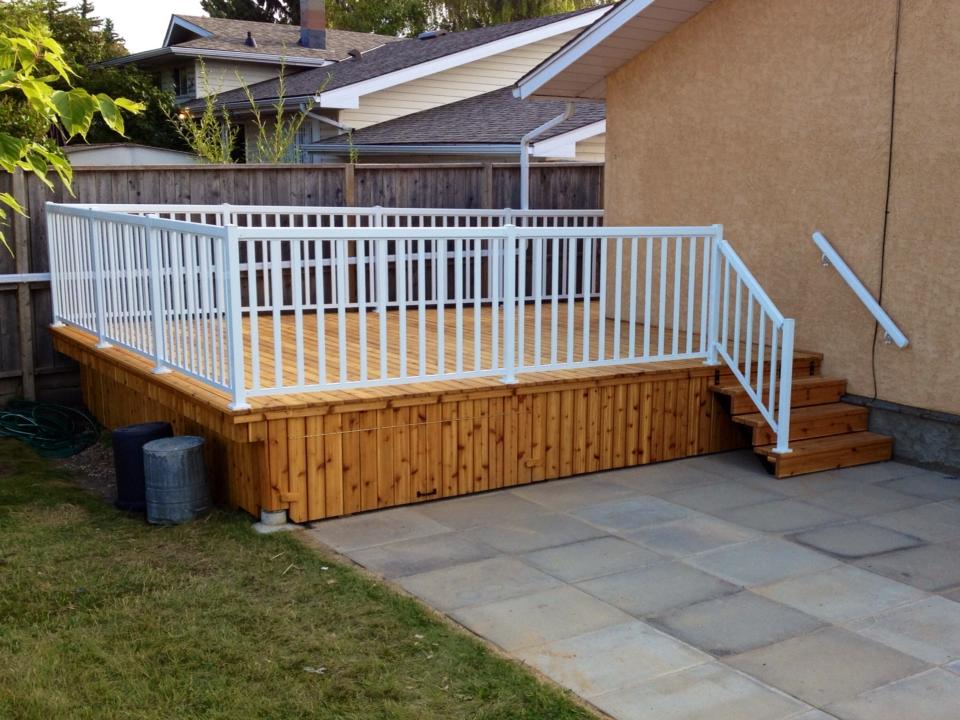
Drag The Slider To See The Transformation
A Cedar Sanctuary
The rear yard of this home was in dire need of a facelift. The homeowner chose to build a large, skirted cedar deck which wraps all the way around to the rear door. Finished with aluminum picket railings, and storage below, this project has added tremendous esthetic value, and usable outdoor space to the home.
CALL OR TEXT
- (403) 606-9635
- jason@darkmatterproductions.com
VISIT
- 911 Edgemont Road NW
- Calgary, Alberta
- T3A2J1, Canada
