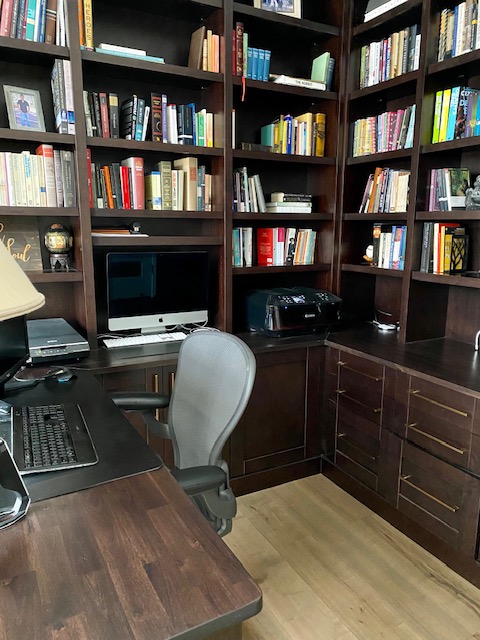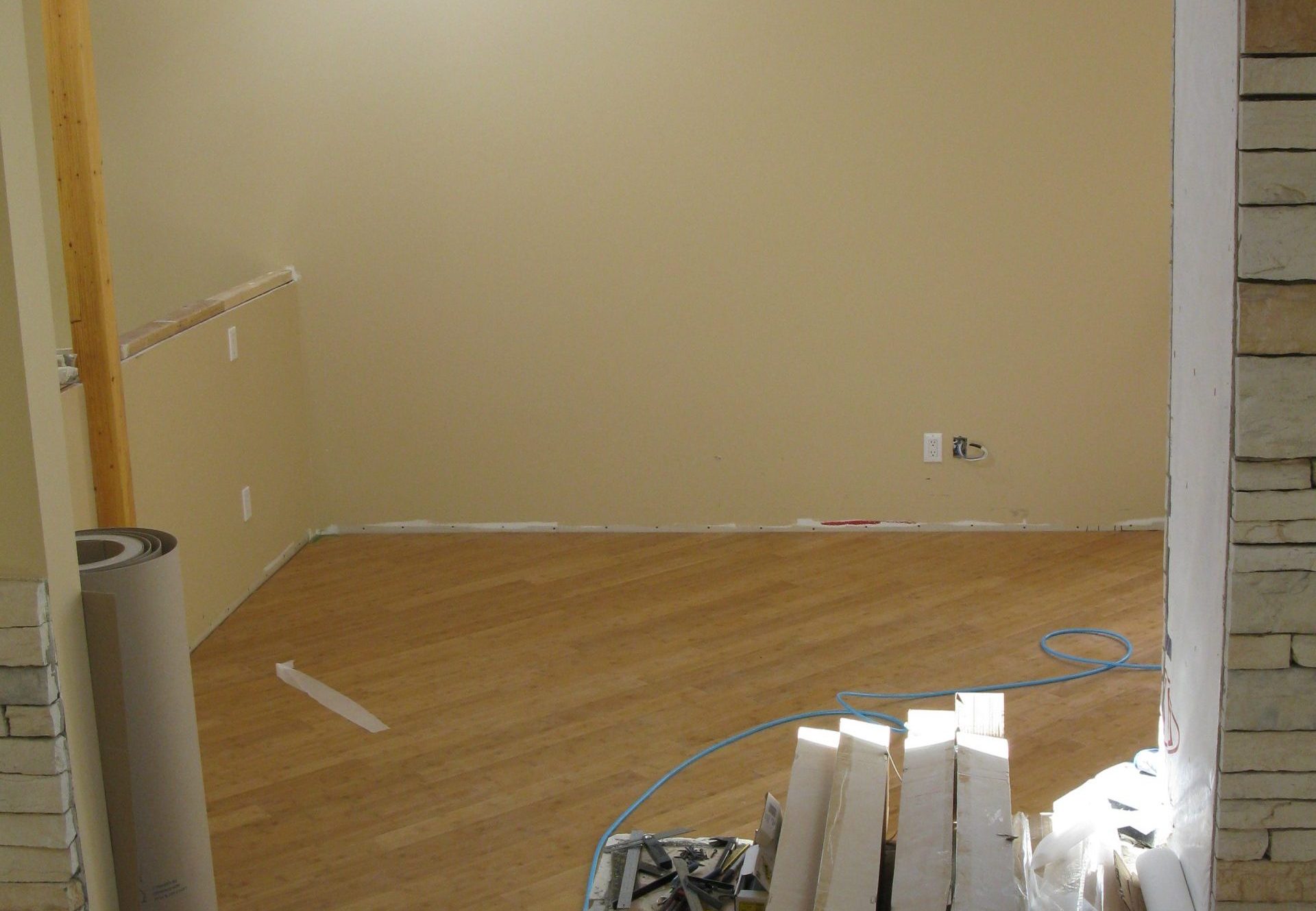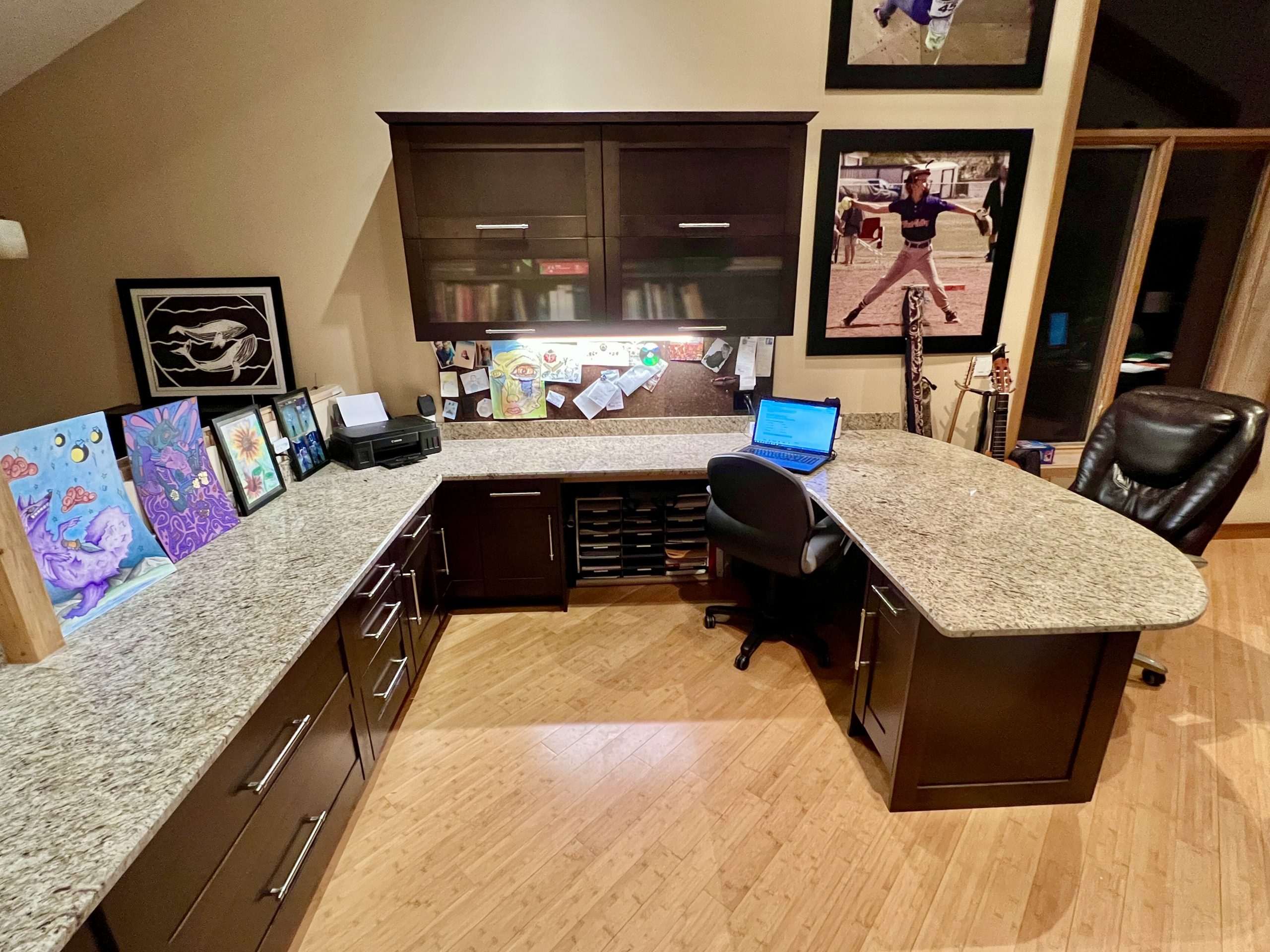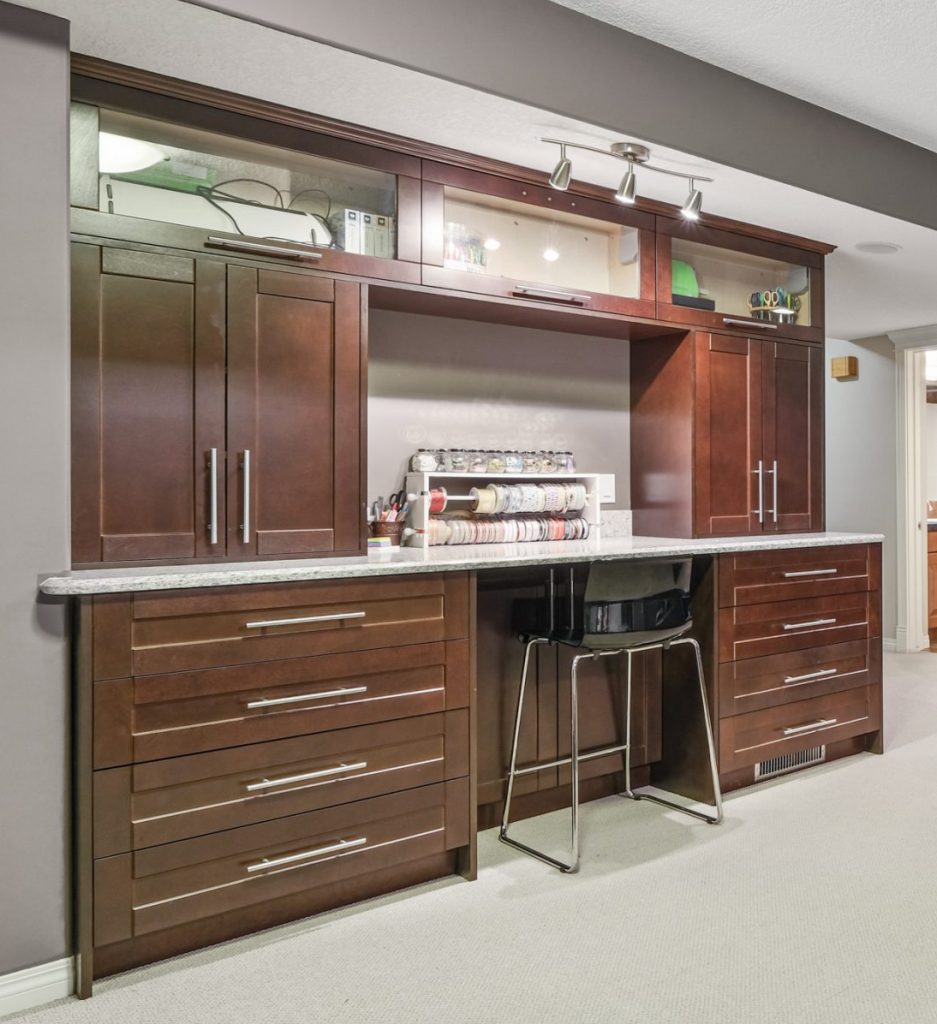Office & Workspace
Office & Workspace
Whether you just need a little corner of the kitchen set aside for a small built-in desk for the kids to sit at to do their homework, you have a hobby or craft which requires a specific type of work-space, or you’re looking for a totally custom, private home office, we can design and build anything you need to help you and your family get your work done efficiently and comfortably.
"Jason had done work for us in the past that we were very pleased with, so when the time came to renovate our main-floor and office, we knew he was the Contractor we wanted. He worked very closely with us to create custom designs to fit our needs. The final product looks amazing, and functions perfectly. We are completely happy with our choice to engage Jason Wright for this very large and important project.
The Johnson Family
Tuscany
Here's what we do for you:
- Complete design, engineering & budgeting services.
- Framing, drywall, flooring, ceilings & paint.
- Electrical & area/task lighting.
- Stock & custom cabinetry, door-styles, trim, stains, & lacquers.
- Custom desktops, back-walls, & file and materials storage.
- High quality hardware & accessories.
- Computer networking & structured wiring.
- The BEST client after-care in the industry.
our process
01 CONSULTATION & DESIGN
We will come to your home and carefully inspect and measure the space you'd like to develop. Then we'll discuss your priorities and budget for your workspace, and work with you to perfect the layout, and design.
02 MATERIALS & FINISHES
Whether you choose to go with custom built-ins, or free-standing furniture with a few custom touches, our experience, guidance, and suppliers will help simplify the process, and help your project stay on budget, and on time, so you can get to work.
03 Execution
With extreme care and attention to detail, your new workspaces will be assembled and installed as though we were building them for ourselves. No need to hire multiple contractors. Our team will handle everything from start to finish.

A Professional's Dream
This project transformed a blank room into an office & library, completely tailored to the client’s work habits, technology, and storage needs. Custom fabricated maple cabinetry and shelving with a matching integrated desk facing the windows and reading nook. There are spaces, cabling and power for all the computer equipment and peripherals. All the shelving is reinforced, and 100% adjustable to change as the library does. Everything important is comfortably within reach. There’s file storage, room for office supplies, and integrated device chargers, all sitting on a brand new wide-plank engineered fir floor. This kind of office can beautifully change and adapt to the needs of any professional career.
Blank slate Before & After
This custom office in Edgemont maximizes the mountain views and open concept of the timber-frame home. It’s a large U-shaped office with 3 work areas, lots of storage for files and supplies. Opposite the oversized stone desk are a huge 2-sided bookcase which opens into the kitchen, and a 3-sided fireplace and TV which are shared by the living-room. This office is a very flexible and functional workspace for the whole family, or would work well for someone who has to meet regularly with colleagues or clients.



A Crafter's Paradise
A corner of this Tuscany basement has been utilized to create a compact but completely functional workspace for the homeowner’s scrapbooking hobby. There’s room for all her supplies, materials, tools, and completed projects. The cabinets have been customized to provide extra-deep storage, and the durable quartz counter has also been made an extra-deep 32″ to provide lots of room to work, complete with task lighting and extra power.
"I absolutely love the scrapbooking area Jason designed and built in our basement. He listened carefully to what I needed. The result is custom cabinetry which has a place for everything, and an extra-large worktop...it's perfect."
The Piper Family
Tuscany
CALL OR TEXT
- (403) 606-9635
- jason@darkmatterproductions.com
VISIT
- 911 Edgemont Road NW
- Calgary, Alberta
- T3A2J1, Canada
